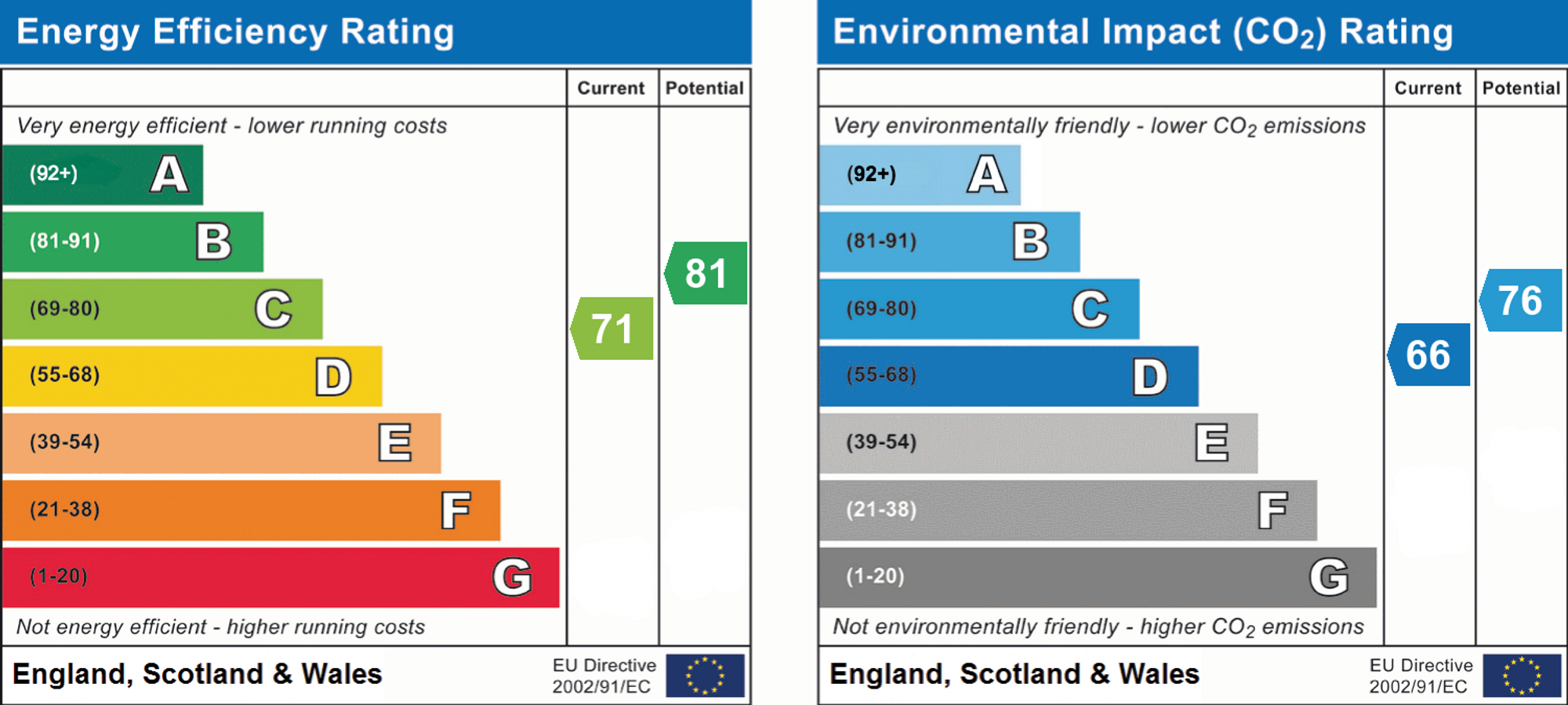SIMPLY STUNNING. Extended, Extensively updated, 4 bedroom detached property for sale on sought-after Fleming Drive.
Briefly comprising of an inviting hallway with porcelain floor tiles, an open-plan kitchen dining room with under-floor heating, bi-folding doors, and a fabulous modern handleless kitchen. A spacious living room, large conservatory, another reception room, study, and WC to the ground floor. Upstairs there are four generously sized bedrooms, an ensuite, and a family bathroom.
Externally, there is a resin driveway and path, a composite fence, and access to the large garage to the front of the property. The good-sized private rear garden includes a decking area leading out from the bi-fold doors, a patio, lawn, and a mature border.
This fabulous property must be viewed to be appreciated.
Enter the property through a recently updated composite door into an inviting hallway with porcelain floor tiles, and a feature radiator.
A stunning updated open-plan kitchen/dining room with white handleless fitted units and quartz worktops/breakfast bar. Appliances include two ovens, an electric hob, extractor, dishwasher, and a wine fridge. Complemented by porcelain floor tiles with underfloor heating, recessed ceiling, and LED lighting. The dining area has bi-folding doors leading out to the garden, a useful storage cupboard, and double doors through to the living room.
A separate utility with a recently fitted composite door, fitted cupboards, worktop, and sink.
A generously sized room with recessed ceiling lights and wooden flooring. Including a doorway through the large garage,
A spacious living room with a gas fire and surround, grey carpet, and sliding glass doors through to the conservatory.
A large conservatory with porcelain floor tiles and patio doors leading out to the garden.
The study has a large bay window to the front elevation and a grey carpet.
The downstairs WC has a modern white suite, feature wall tiles, a chrome towel radiator, and an LED mirror.
A generously sized master bedroom with a fitted sliding door wardrobe, large bay window, carpet flooring, and doorway through to the ensuite.
The en-suite has a built-in shower, vanity sink unit, and wall/floor tiles.
A good-sized double bedroom to the front elevation with fitted wardrobes, and carpet flooring.
The family bathroom includes a white suite, tiled flooring, and partially tiled walls.
Another double bedroom. To the rear elevation with carpet flooring.
The 4th double bedroom is currently utilised as a dressing room with feature wallpaper, and carpet flooring
The recently added resin driveway, path, and composite fencing give this property real curb appeal. The driveway provides off-street parking for multiple vehicles, and the large garage (nearly a double), provides plenty of additional storage in the eaves. The rear garden has a decking area with balustrades leading out from the bi-fold doors. A paved patio area, lawn and a mature border.
Capacity: 3

No videos found.