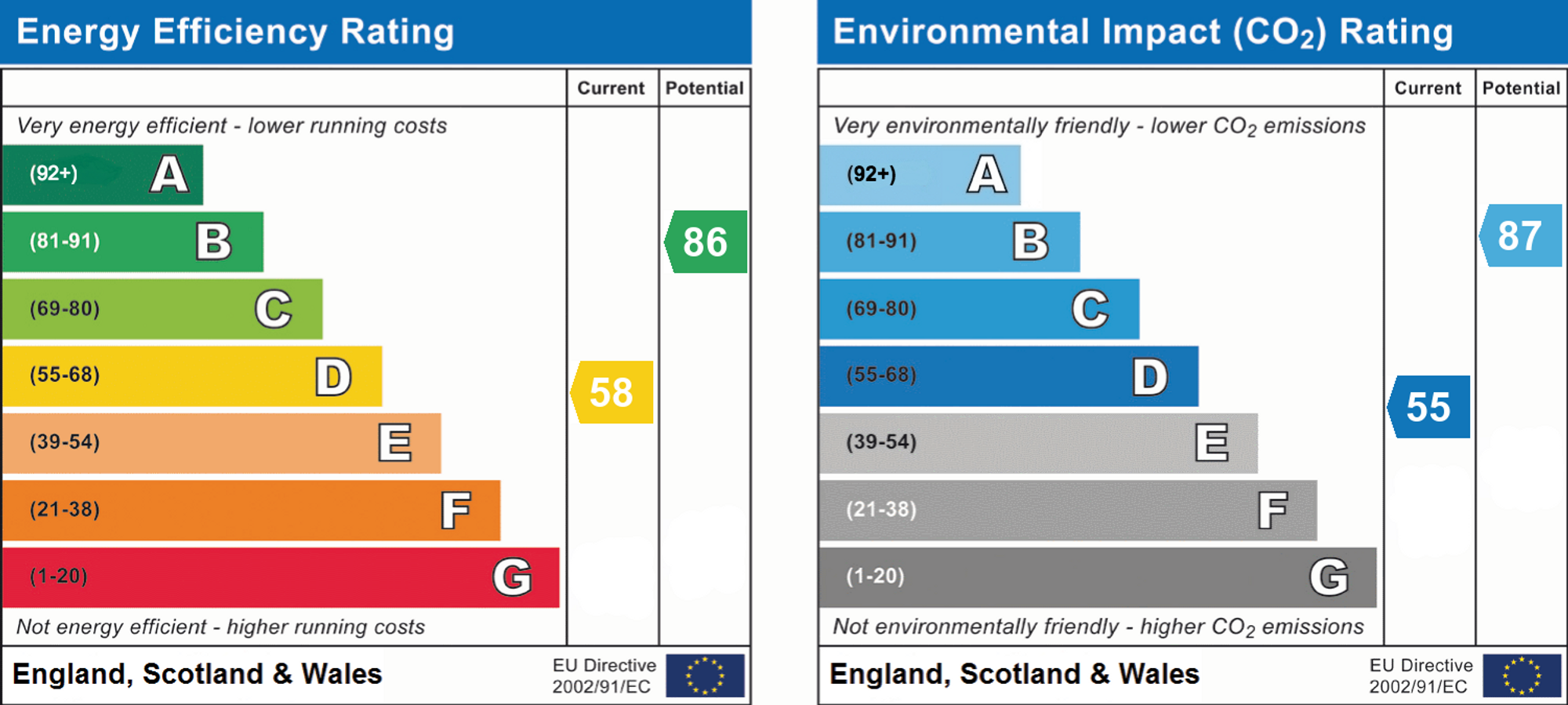**Freehold ** A fabulous three-bedroom detached family home for sale, in a sought-after location just a short walk from Newton High Street, the train station, and Mesnes Park.
The accommodation briefly comprises off an entrance porch/hallway, a spacious living room, dining room, conservatory with fitted ceiling, a modern kitchen, separate Utility room, downstairs WC, and an integral partitioned garage to the ground floor. The first floor has three good-sized bedrooms, with an en-suite to master bedroom and a family bathroom.
Externally, there is a block paved driveway and border to the front elevation. The rear garden includes a new decking area, a lawn, and gated side access. The property has the added benefit of not being directly overlooked with field views beyond. There is also planning permission until 2025 for a two storey extension
UPVC double-glazed door leads into the useful entrance porch.
Accessed via the porch, the hallway has a grey carpet.
The spacious living room includes a feature media wall and recessed ceiling lights. Overlooking the front elevation and Open-plan through to the dining room with laminate wooden flooring.
The dining room has an archway from the Living room with recessed ceiling lights, laminate wooden flooring, and neutral decor.
The double-glazed UPVC conservatory has recently had a boarded ceiling installed with recessed ceiling lights. Including laminate wooden flooring and double patio doors leading directly out to the rear decking area.
A modern updated kitchen with fitted units, complemented by wooden worktops with an island breakfast bar, ceramic floor tiles, and recessed ceiling lights. Integrated appliances include an oven, gas hob, extractor hood, fridge/freezer, and dishwasher.
The separate utility room has fitted units and a stone effect worktop, with space for a washing machine and dryer. There are doorways through to the downstairs WC and integral garage. The garage has been split into two storage areas, one accessible via the up-and-over door, and a larger floor-covered area accessed from the utility room.
The downstairs WC has a double-glazed window overlooking the rear of the property. Including a white suite, complimented by white wall tiles, and cream ceramic floor tiles.
The landing has plenty of useful storage provided by a large area within the garage eaves, and an additional built-in storage cupboard.
A good-sized double bedroom overlooking the rear elevation, including fitted wardrobes, a grey carpet, and neutral decor.
The en-suite has a chrome corner shower unit, a white WC/hand basin, and recessed ceiling lights. Complemented by cream wall and floor tiles, and a chrome towel radiator.
Another double bedroom. Overlooking the front elevation including a grey carpet.
The bathroom includes a modern white suite with a glass shower screen, feature wall tiles, and laminate wooden flooring.
A good-sized 3rd bedroom overlooking the rear elevation with a grey carpet, and neutral decor.
To the front of the property, there is a block paved driveway, a mature border, and access to the remaining garage storage space. The rear garden includes a new decking area leading from the dining room, a lawn, and gated side access. It also has the added advantage of not being directly overlooked, with a secure gated football field behind the property.
The front exterior has a large block paved driveway capable of parking multiple vehicles Capacity: 2
