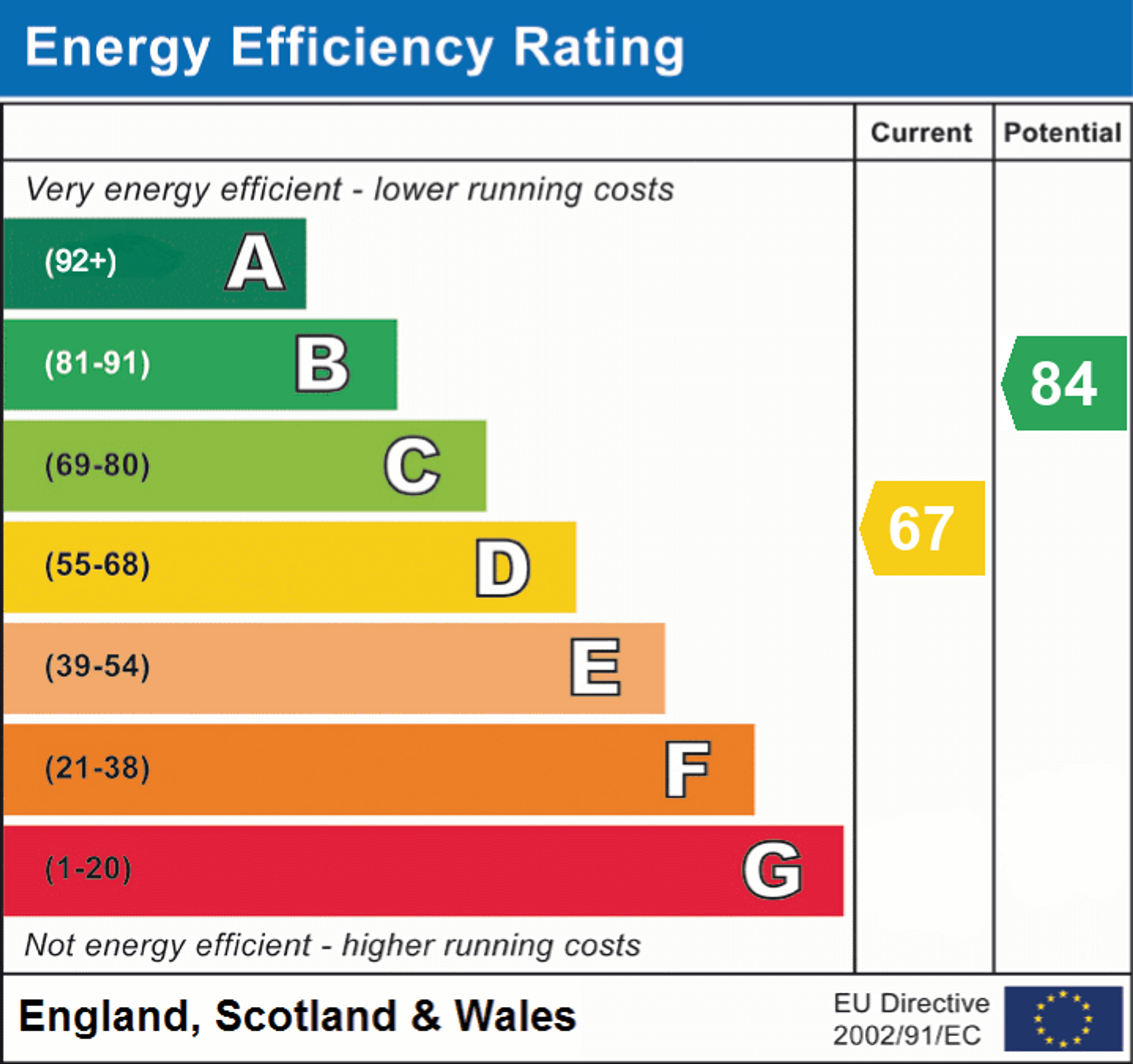3 bedroom semi-detached property for sale located on a quiet street, close to schools and within walking distance of Padgate train station.
The property briefly comprises of an entrance hall, a large 8.8m open-plan living/dining room, Newly fitted kitchen units, and worktops. 3 good-sized bedrooms, and a bathroom.
Externally there is a paved front garden with border, off-street parking, and a shared driveway down to the garage. The generously sized low-maintenance rear garden has been paved, including a raised border, greenhouse, and access to the garage.
A wide hallway with laminate wooden flooring and neutral decor.
The lounge is open-plan through to the dining room creating a large 8.8m living space, including a fireplace (not commissioned), laminate wooden flooring, and neutral decor.
The dining room has large sliding UPVC doors and windows providing plenty of natural light, with laminate wooden flooring and neutral decor. Open plan into the kitchen.
Newly fitted light grey kitchen units complemented by stone effect worktops, and stone tiled flooring. Requiring a sink, hob, and cooker to be fitted.
A generously sized master bedroom to the front elevation with laminate wooden flooring and neutral decor.
A white bathroom suite wall and floor tiles, and recessed ceiling lights.
Another double bedroom. Situated to the side elevation with fitted storage, laminate wooden flooring, and neutral decor.
A good-sized 3rd bedroom to the front elevation with laminate wooden flooring and neutral decor.
To the front elevation, there is a paved front garden with border, a driveway for off-street parking, and a shared drive leading to the garage. The generously sized low-maintenance rear garden has been paved, including a raised border, access to the garage, and a green house.
Capacity: 1

No videos found.